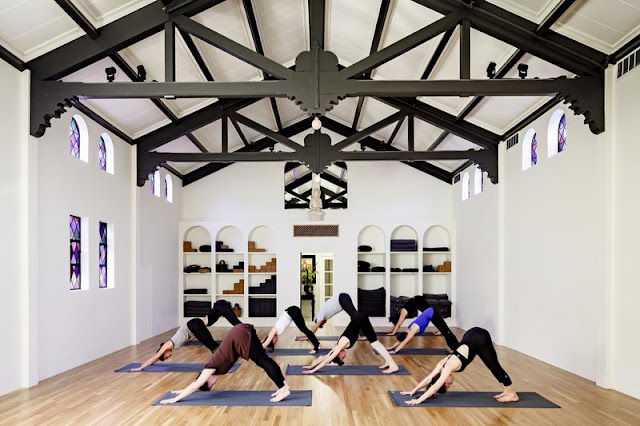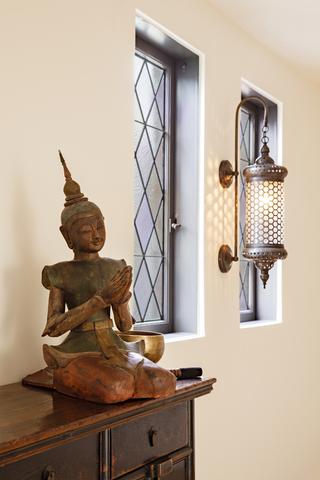This morning I received a newsletter from Jessica Helgerson, Interior Design and I could not help but I had to publish this completely on my blog because everything that was created for this Yoga studio was simply marvellous and right up to my alley:
The latest at JHID
"This project was an interior remodel of a historical building in NW Portland for The Yoga Space.
We were fortunate to start with such a beautiful space as we added an entry, two bathrooms,
and two studio spaces for large and small classes.
In the large studio we used a very simple palette of white walls and dark beams, which highlights the lovely stained glass windows. Tall arched niches hold yoga mats, blocks, and other props. Mirrored niches reflect light to create a feeling of openness as they duplicate the beautiful beamed ceiling.
In the bathrooms and entry we used encaustic tile for the floors which adds a subtle pattern that feels harmonious with the mediterranean style of the building.
In the small studio, the space is intimate and meditative with Moroccan metal sconces, and a vintage wooden alter.
We also transformed a former foyer into a cozy lounge area with lush plants, rugs and large ottomans.
The front entrance is marked by an inviting collonade lined with olive trees; a lovely example of the charm this building brings to Northwest Portland. We hope you'll come by and take a class! For more photos check out our website.
Photos by Lincoln Barbour
The project manager and lead designer and for Yoga Space Northwest was JHID designer Mira Eng-Goetz."
~~~







1 comment:
I do believe all the concepts you've presented to your post. They're really convincing and will definitely work.
Still, the posts are very brief for starters. May you please extend them a little from next time?
Thanks for the post.
Feel free to visit my webpage - very cool article
Post a Comment